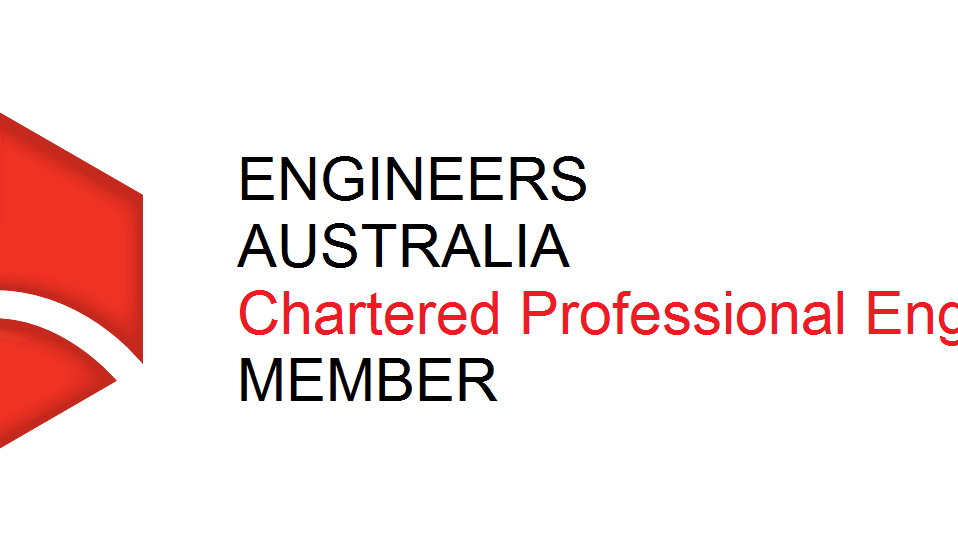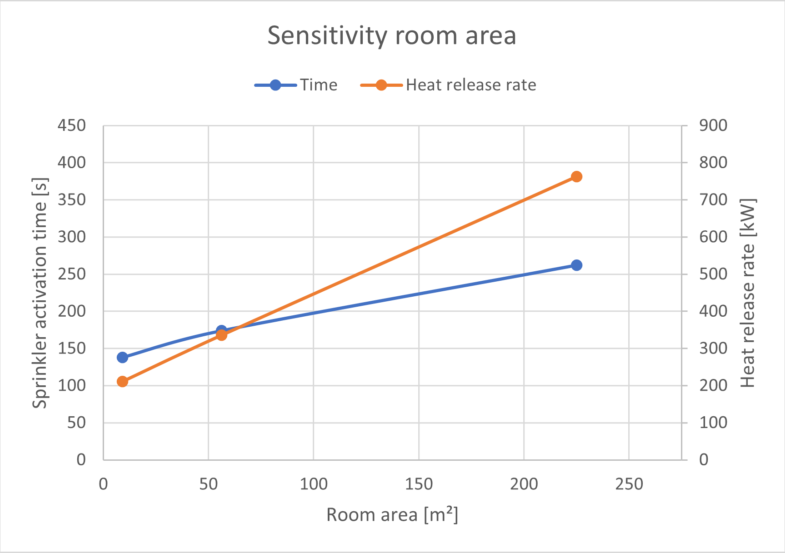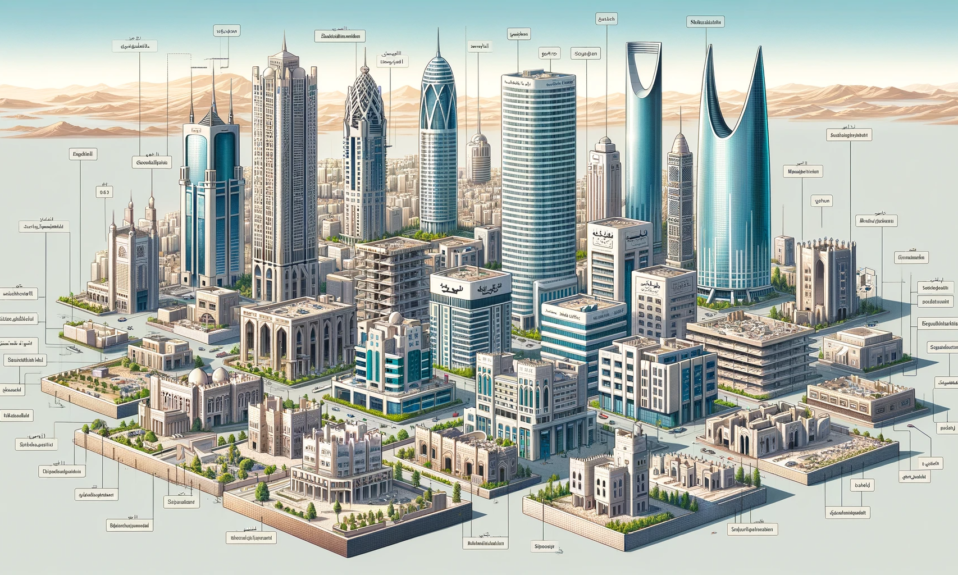501 General
- The provisions in this chapter provide the height and area requirements for the buildings. Clause 501.1.
- New and existing buildings shall be provided with approved address identification. Clause 501.2.
503 General Building Height and Area Limitations
- Building height, number of stories, and area are not to exceed limits in Sections 504 and 506. These limits are based on construction type (Section 602) and occupancy type (Section 302). Clause 503.1.
- Exceptions to these limits are noted in Chapter 4 and this chapter.
- Building height, number of stories, and area are to be treated separately.
- Each building section divided by fire walls (Section 706) is considered a separate building.
- Special industrial buildings that require large areas and unusual building heights are exempt from the building height, number of stories and area limitations. Clause 503.1.1.
- Buildings on the same lot can be treated as separate or as parts of one building. Clause 503.1.2.
- This depends on the height, number of stories, and total area of the buildings meeting limits in Sections 504 and 506.
- Rules for the total building apply to each individual building.
- Type I construction buildings permitted to have no height or area limits do not need to follow (Clause 503.1.3):
- Special unlimited area rules in Section 507.
- Unlimited height rules in Sections 503.1.1 and 504.3.
- Increased height and area rules for other building types.
504 Building Height and Number of Stories
- The height and the number of stories of a building shall be determined based on the type of construction, occupancy classification and whether there is an automatic sprinkler system installed throughout the building. Clause 504.1.
- A building containing mixed occupancies, no individual occupancies shall exceed the height and number of storeys specified in Table 504.3. Clause 504.2.
- The maximum height of a building and the number of stories in the building shall not exceed the limits in Table 504.3. Clause 504.3, Clause 504.4.
505 Mezzanines and Equipment Platform

Mezzanines complying with Section 505.2 are considered part of the floor below. They don’t count towards the building’s total area or number of stories. Mezzanine areas are to be considered when calculating the fire area. There must be at least 2 meters of clear height above and below the mezzanine.
The total area of the mezzanine within a room shall not be greater than one-third of the floor area.
The means of egress from mezzanines shall comply with the relevant provisions in Chapter 10.
Mezzanines shall be open and unobstructed to the room it is located except for walls not more than 1 m in height, columns and posts. Exceptions are available.

Equipment platforms in buildings are not considered as a portion of the floor below. As such it does not contribute to building area or number of stories. Walkways and stairways providing access to equipment platforms are not to serve as part of the means of egress. Clause 505.3.
The total area of the equipment platform shall not exceed two-thirds of the room area. Clause 505.3.1.
If the building is required to be sprinkler-protected, the equipment platform shall be sprinkler-protected above and below the platform. Clause 505.3.2.
The equipment platform shall have guards. Clause 505.3.3.
506 Building Area
The floor area of a building shall be determined by the type of construction, occupancy classification, presence of automatic sprinkler system, and building frontage on public way or open space. Clause 506.1.
The allowable area of a building shall be determined in accordance with Sections 506.2.1 to 506.2.4. Clause 506.2.
507 Unlimited Area Buildings
- The area of the buildings of occupancies and configuration specified in Sections 507.1 to 507.12 shall not be limited. One-storey basement below grade is permitted. Clause 507.1.
- Sections 507.3 to 507.13 outline that buildings must have surrounding open spaces, like yards and public ways, measured as follows (Clause 507.2):
- Yards are measured from the building’s edge to the nearest lot line or to a nearby building on the same lot.
- If a building faces a public way, the entire width of that public way is included.
- The area of a one-storey non-sprinklered Group F-2 or S-2 building is not limited where the building is surrounded and adjoined by public ways or yards not less than 18 m in width. Clause 507.3.
- The area of a single-story Group A-4 building (not Type V construction), or a Group B, F, M, or S building of any construction type, is unlimited if it has a full automatic sprinkler system (as per Section 903.3.1.1) and is surrounded by public ways or yards at least 18 meters wide. Clause 507.4.
- The area of a Group B, F, M, or S building up to two stories high can be unlimited if it has a complete automatic sprinkler system (as per Section 903.3.1.1) and is surrounded by public ways or yards at least 18 meters wide. Clause 507.5.
- The size of a one-story (Type II construction) Group A-3 building (such as a community hall, wedding hall, exhibition hall, gymnasium, lecture hall, indoor swimming pool, or tennis court of Type II construction) is unrestricted if it meets all specified criteria in Clause 507.6. Clause 507.6.
- The area of a one-story Group A-3 building of Type III or IV construction, used for functions like community halls, dance halls, exhibition halls, gymnasiums, lecture halls, indoor swimming pools, or tennis courts, is unrestricted if it meets all criteria in Clause 507.7. Clause 507.7.
- Group H-2, H-3, and H-4 occupancies are allowed in unlimited area buildings with Group F or S occupancies, as long as they comply with Sections 507.4, 507.5, and the guidelines in Sections 507.8.1 to 507.8.4. Clause 507.8.
- The area of a Group B, F, H-5, M, or S building up to two stories high is unlimited if it has a full automatic sprinkler system (per Section 903.3.1.1), is surrounded by public ways or yards at least 18 meters wide, and meets all specified criteria in Clause 507.9. Clause 507.9.
- The size of a one-story Group H-2 aircraft paint hangar is unrestricted if it meets the requirements of Section 412.6 and is surrounded by public ways or yards that are at least one and a half times the height of the building. Clause 507.10.
- The area of a one-story Group E building of Type II, IIIA, or IV construction is unrestricted if it meets all criteria in Clause 507.10. Clause 507.11.
- In Type II construction buildings, the area of a motion picture theater located on first storey is not limited if the building has a full automatic sprinkler system (as per Section 903.3.1.1) and is surrounded by public ways or yards at least 18 meters wide. Clause 507.12.
- The area of covered and open mall buildings, as well as anchor buildings up to three stories high that comply with Section 402, is not limited. Clause 507.13.
508 Mixed Use and Occupancy
- Where a building contains more than one occupancy group, it shall comply with the applicable provisions of Section 508.2, 508.3 or 508.4 or a combination of these sections. Clause 508.1.
- Accessory occupancies are those occupancies that are ancillary to the main occupancy of the building. These shall comply with Sections 508.2.1 to 508.2.4. Clause 508.2.
- Non-separated occupancies: Building or portions of the building that comply with provisions of Clause 508.3 shall be considered as non-separated occupancies. Clause 508.3.
- Separated occupancies: Buildings or portions of the buildings that comply with the provisions of Clause 508.4 shall be considered as separated occupancies. Clause 508.4.
509 Incidental uses
- Incidental uses are ancillary functions associated with an occupancy that pose a greater risk to the occupancy. These are limited to those in Table 509. Incidental uses located within single or mixed occupancy are to comply with this section. Clause 509.1.
- Incidental uses are not required to be individually classified as a building occupancy. Clause 509.2.
- Incidental areas shall not occupy more than 10% of the building area. Clause 509.3.
- The incidental uses listed in Table 509 shall be separated from the remainder of the building or equipped with an automatic sprinkler system or both. Clause 509.4.
510 Special Provisions
- Sections 510.2 to 510.9 allow exceptions from the requirements in this chapter (allowable building heights and area) provided the special conditions comply with the provisions specified in this section for such conditions and other applicable requirements of the code. The provisions of Sections 510.2 to 510.8 are separated and should be considered on its own. Clause 510.1.
- Horizontal building separation allowance: A horizontal building can be treated as a separate building when deciding on area limitations, continuity of fire walls, limitations of number of stories and type of construction, if it meets all the sub-clauses in 510.2. Clause 510.2.
- Group S2 enclosed parking garage with Group S-2 open parking garage above: An enclosed Group S-2 parking garage with only one floor above ground level, situated under an open Group S-2 parking garage, will be considered a separate building when deciding on the construction type if it meets all the sub-clauses in 510.3. Clause 510.3.
- Parking beneath Group R: When a one-story Group S-2 parking garage (either enclosed, open, or a combination of both), with Type I or open Type IV construction, with grade entrance, is located under a Group R building (Clause 510.4):
- the number of floors for deciding the required construction type can be measured from the floor above such parking area.
- The floor assembly separating the parking garage from Group R shall comply with the construction required for the parking garage and have a fire-resistance rating not less than mixed occupancy separation, as specified in Section 508.4.
- Group R-1 and R-2 buildings of Type IIIA construction (510.5): Buildings with Type IIIA construction in Groups R-1 and R-2, the height limit can be increased to six stories and 23 meters if certain conditions are met:
- first floor assembly above basement has a fire-rating of not less than 3-hours and,
- the floor are is sub-divided by 2-hour fire-rated walls into areas of not more than 279 sq.m.
- Group R-1 and R-2 buildings of Type IIA construction (510.6): Buildings with Type IIA construction in Groups R-1 and R-2, the height limit can be increased to nine stories and 30 meters if certain conditions are met:
- Separation Distance: The building at least 15 meters away from any other building on the lot and 15 m away from th elot lines.
- Exit Segregation and Protection: The exits located in an area that is enclosed by 2 hours fire walls.
- First Floor Fire-Resistance: The first floor has a fire-resistance rating of not less than 1.5 hours.
- Open parking garage beneath Groups A, I, B, M and R (Clause 510.7):
- Height and Area Limitations: The size of the open parking garage (both in height and area) must not exceed the limits set in Section 406.5.
- Restrictions for Building Portions Above the Garage: The height and area restrictions are outlined in Section 503 for the upper occupancy.
- Measurement of Height (meters and stories): The height of the building section above the open parking garage shall be measured from the grade plane. This measurement includes the height of both the open parking garage and the section above it.
- Group B or M buildings with Group S-2 open parking garage above: Group B or M occupancies located below a Group S-2 open parking garage of a lesser contruction shall be considered as a separate and distinct building from the Group S-2 open parking garage for the purpose of determining the type of contruction where all the sub-clauses of 510.8 are met. Clause 510.8.
- Multiple buildings above a horizontal assembly: When there are two or more building above a horizontal assembly, separating a Group S-2 parking garage or building below from the building above in accordance with special provisions in Section 510.2, 510.3 or 510.8, the buildings above the horizontal assembly can be treated as separate and distinct building from each other and shall comply with all other provisions of this code. Clause 510.9.






